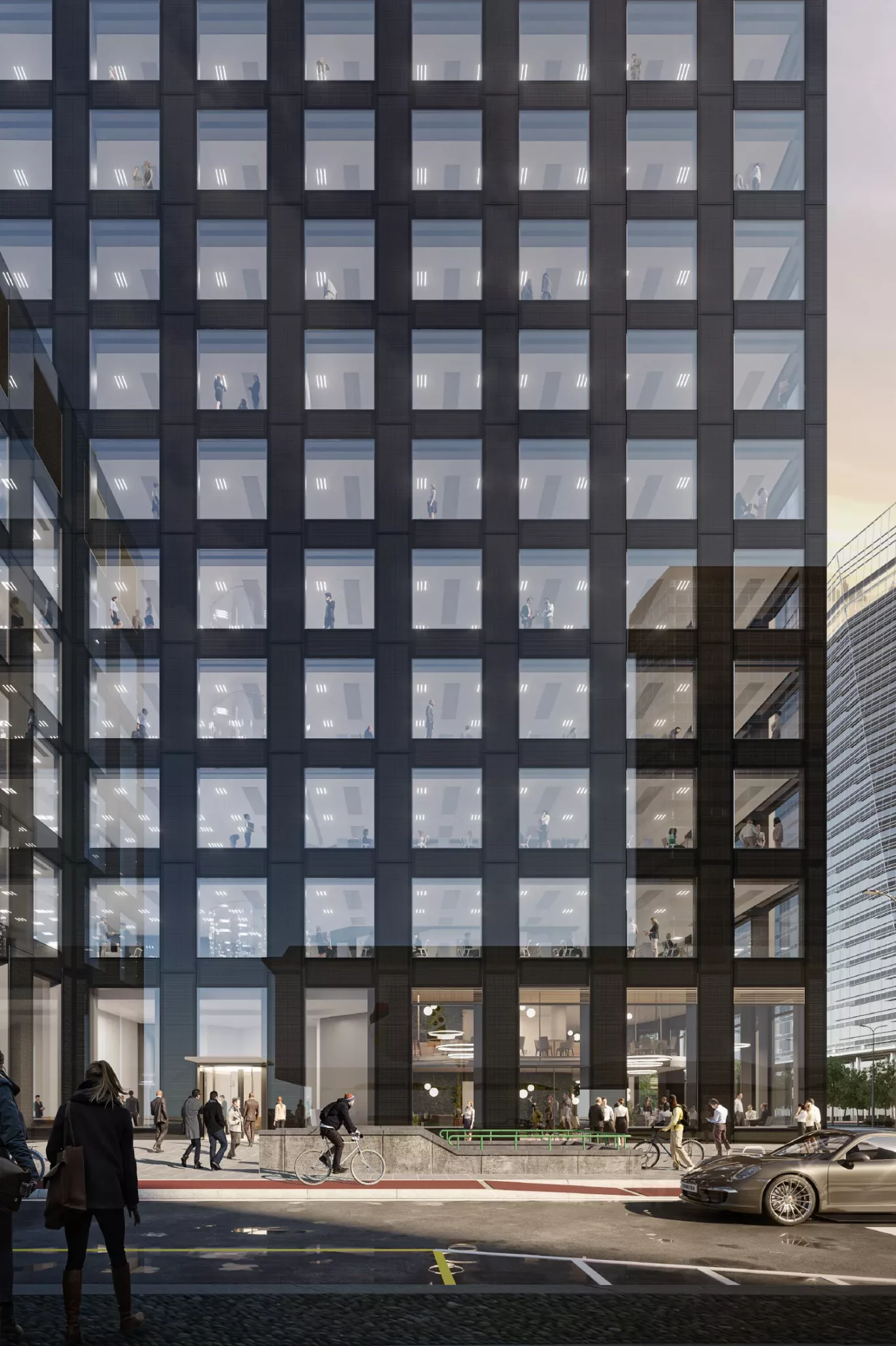
A prestigious double-height lobby offers bright and well-lit reception and waiting areas designed in every detail. The main lobby, which faces Via Melchiorre Gioia and the pedestrian square in the background, reflects the essential building style, combining austerity of forms with the natural elegance of materials such as granite.
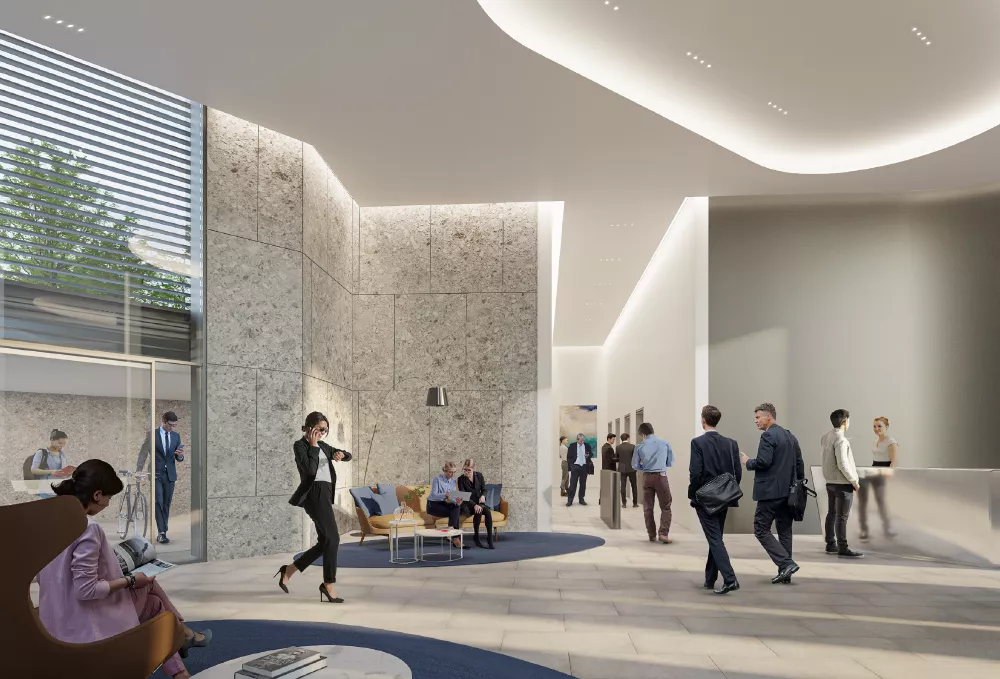
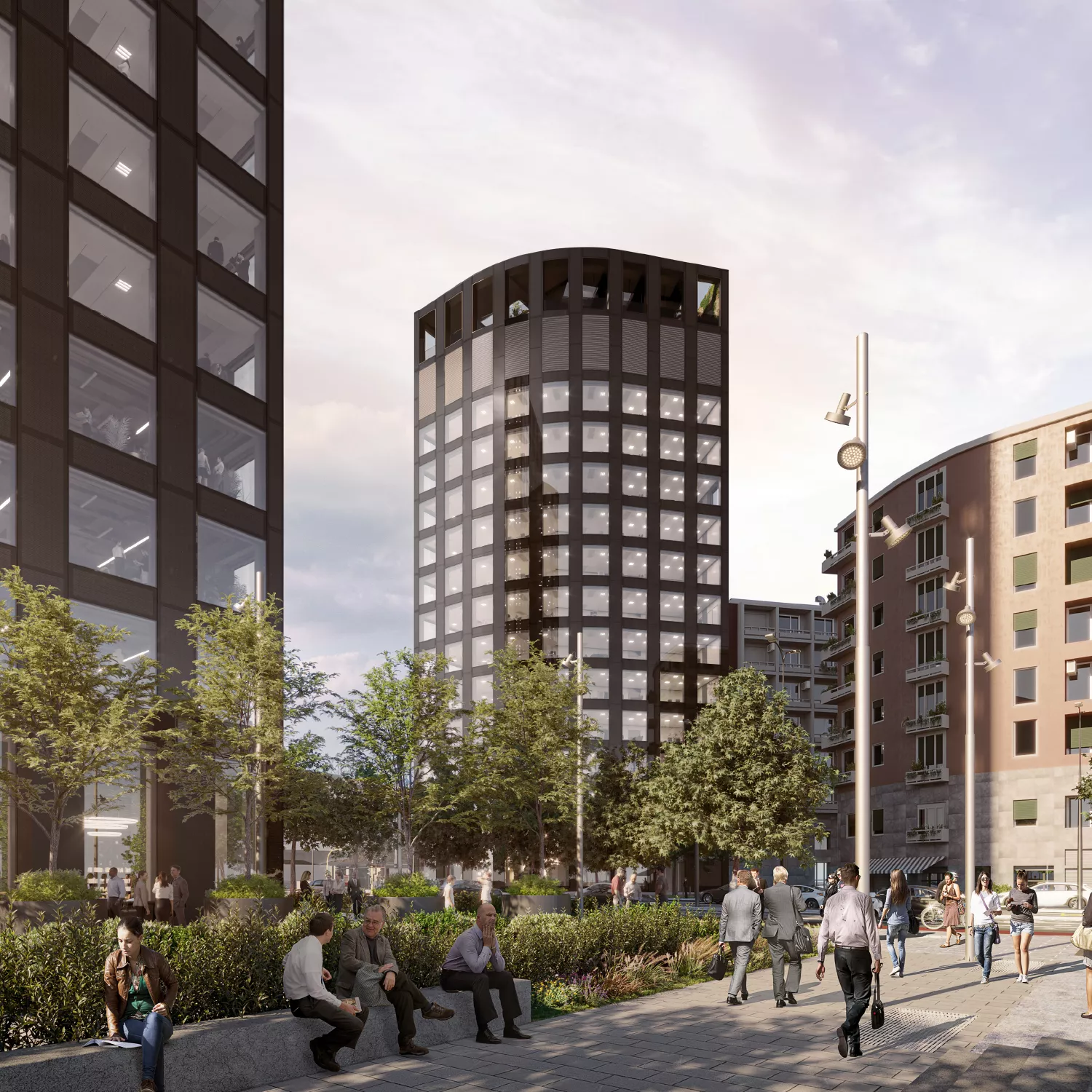
Discover the gallery
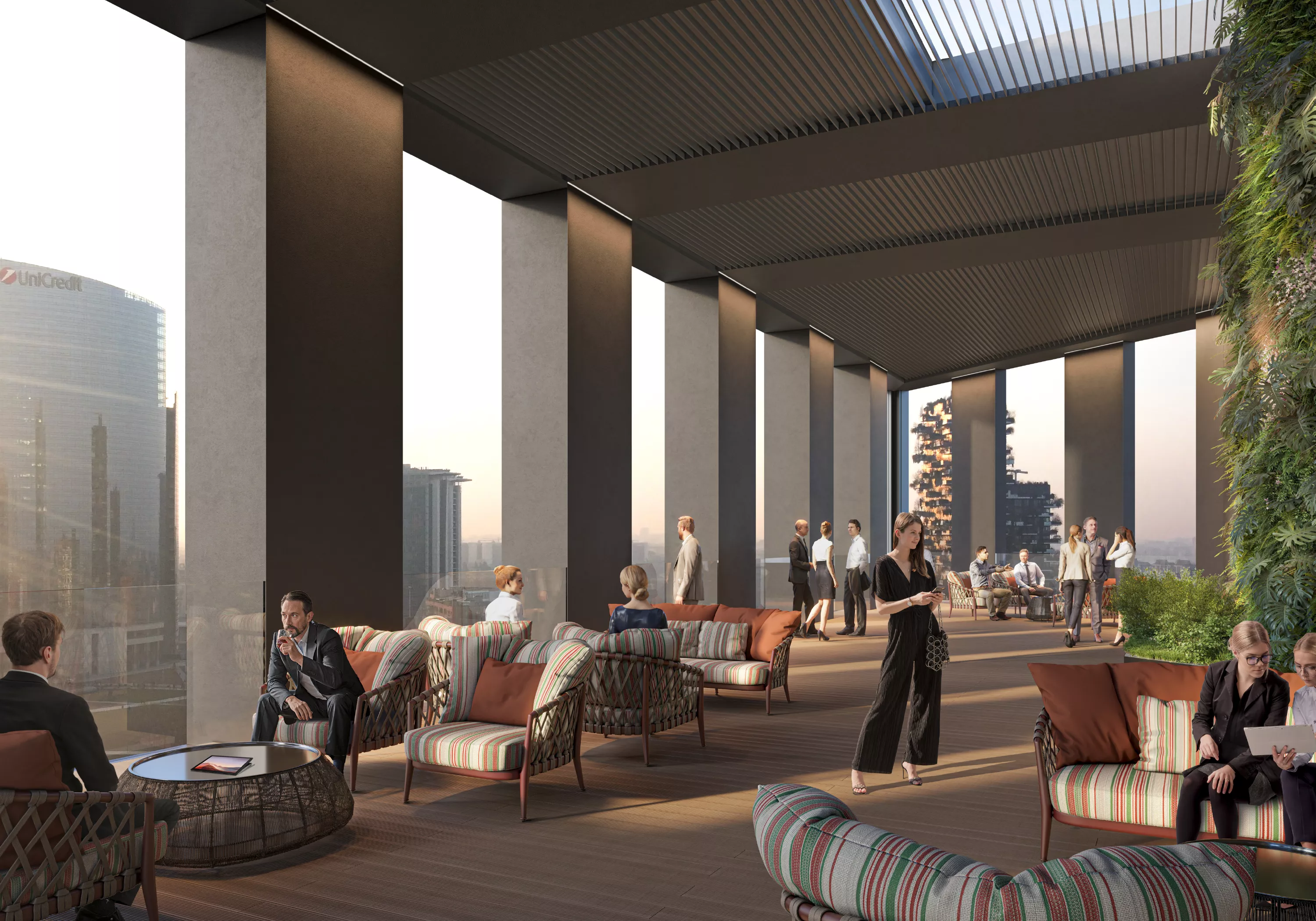
Discover more
On the thirteenth floor of I Portali West building there is a large terrace of 300 square metres, offering an incomparable view over the park. Equipped to be functional and accessible to building users, it is an exceptional open space to enjoy the Milanese view offered by the Porta Nuova skyline.
technicals
Consisting of a low and high-rise section, the building has 21 floors above ground, and four underground floors for parking spaces, technical areas and archives. Entirely intended for offices, the building includes some retail spaces on the ground floor, where you can access the lobby which continues to the first floor, and can be reached 4 by an internal escalator. In addition to the offices, the panoramic terrace and amenities are located on the 15th floor. The top floor is dedicated to technical areas.
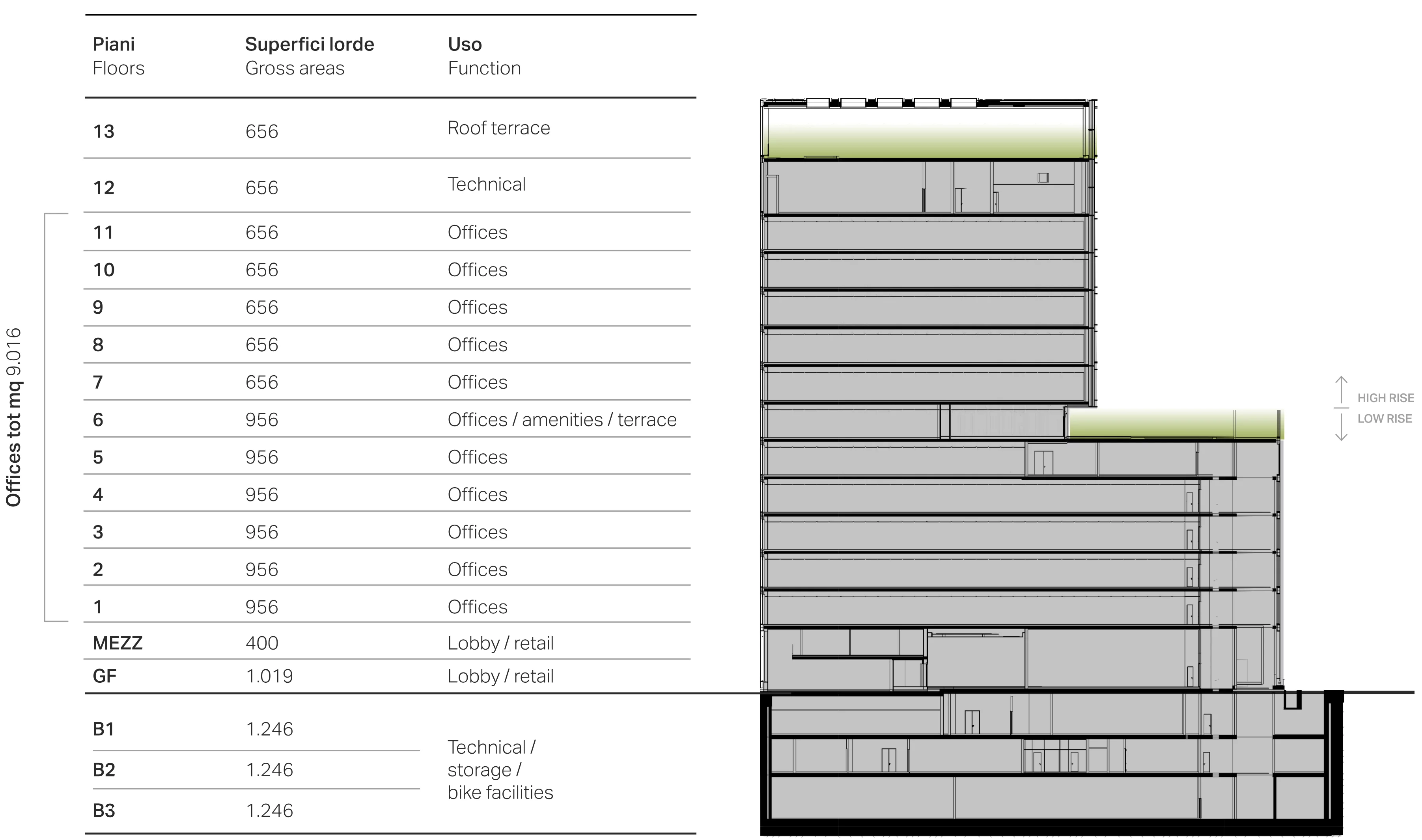
FLOORPLAN
Low-rise typical floorplan
Low-rise
High-rise typical floorplan
High-rise
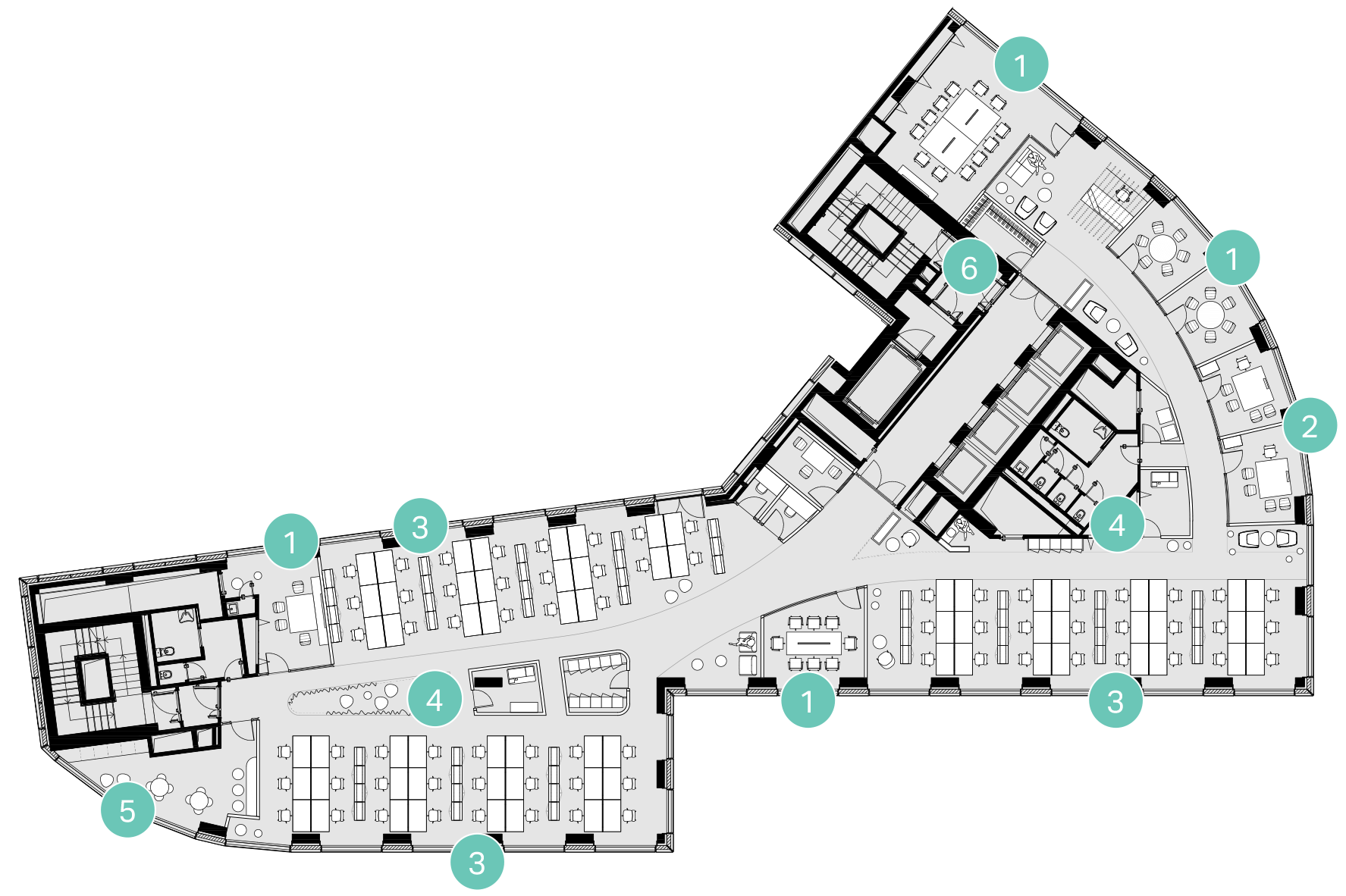
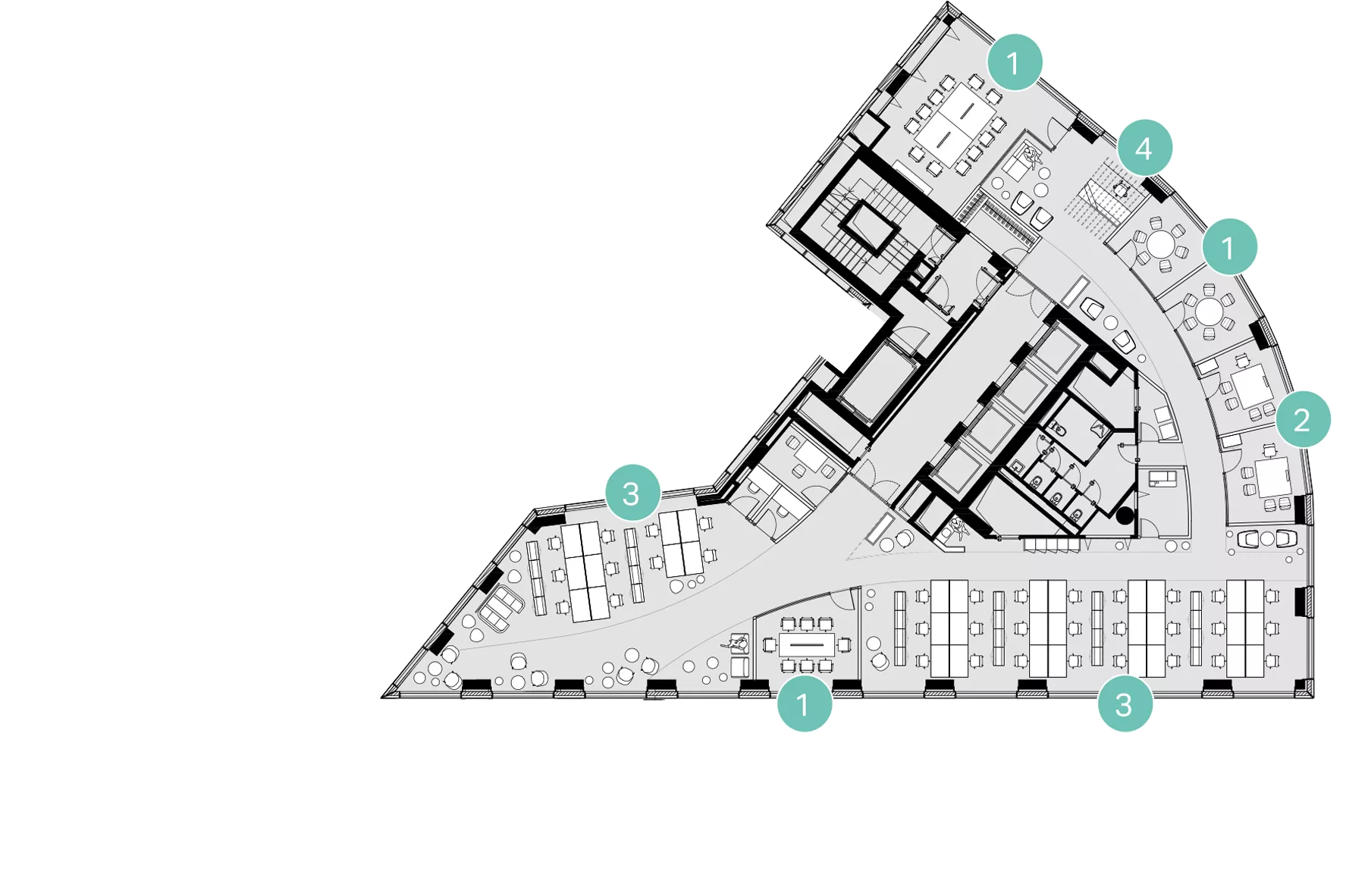
Download the brochure
Download the brochure
Credits: HDG