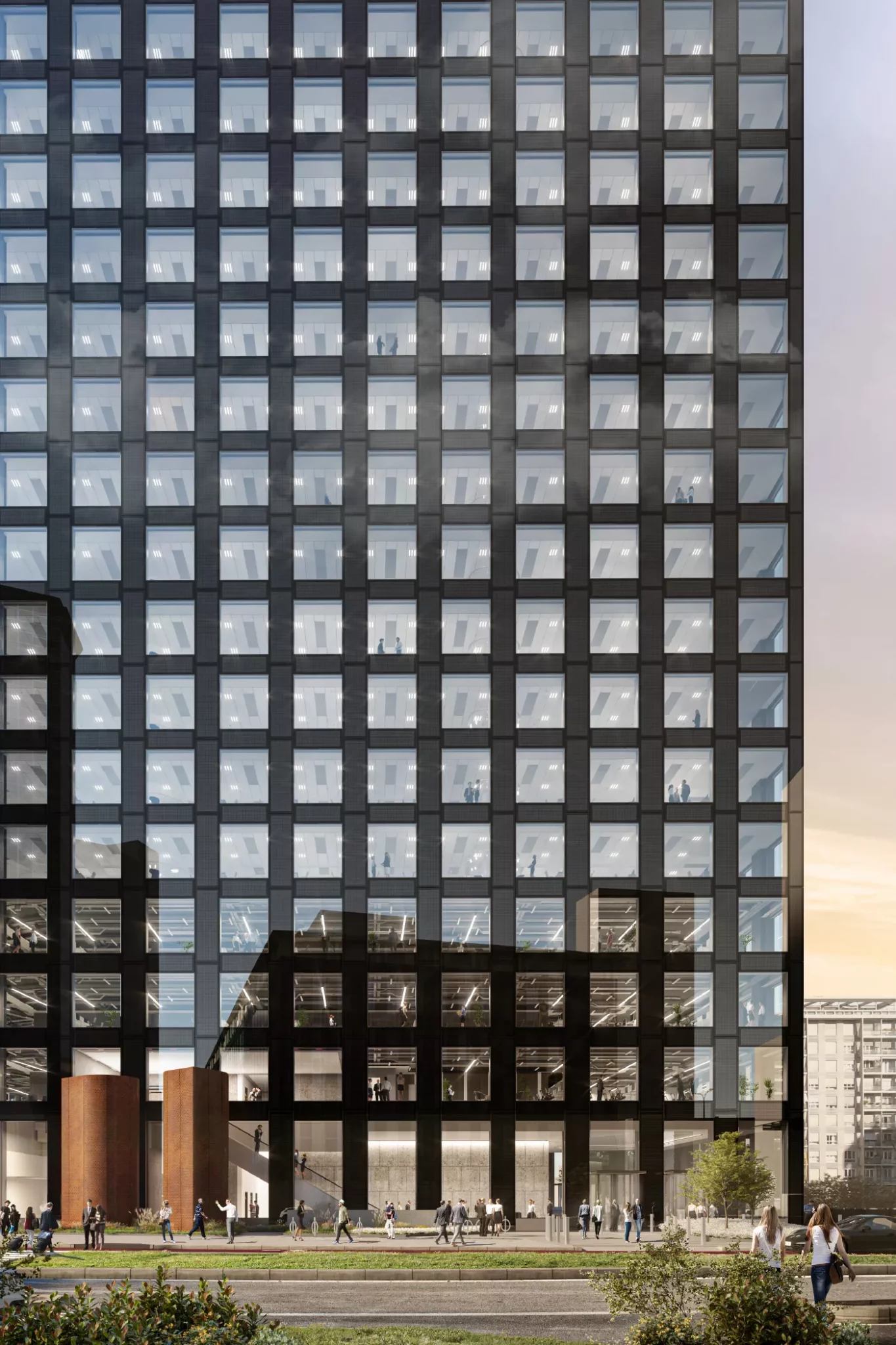
Due to its technical energy efficiency features, the building exceeds the highest construction standards for new building projects. The choice of high- performance materials, innovative layout solutions, and the adoption of more sophisticated flow management systems, allow space optimisation with the same performance in vertical circulation.
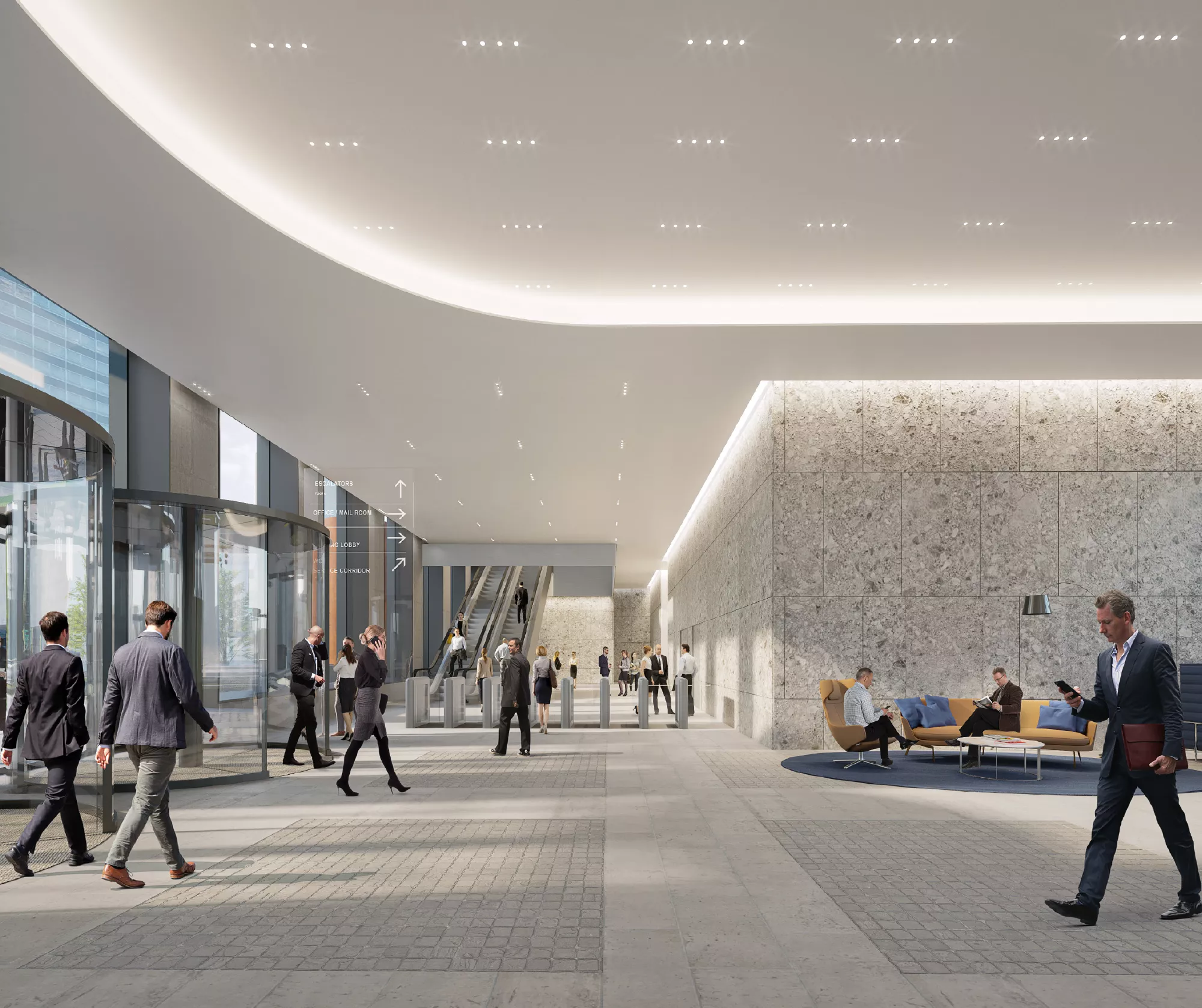
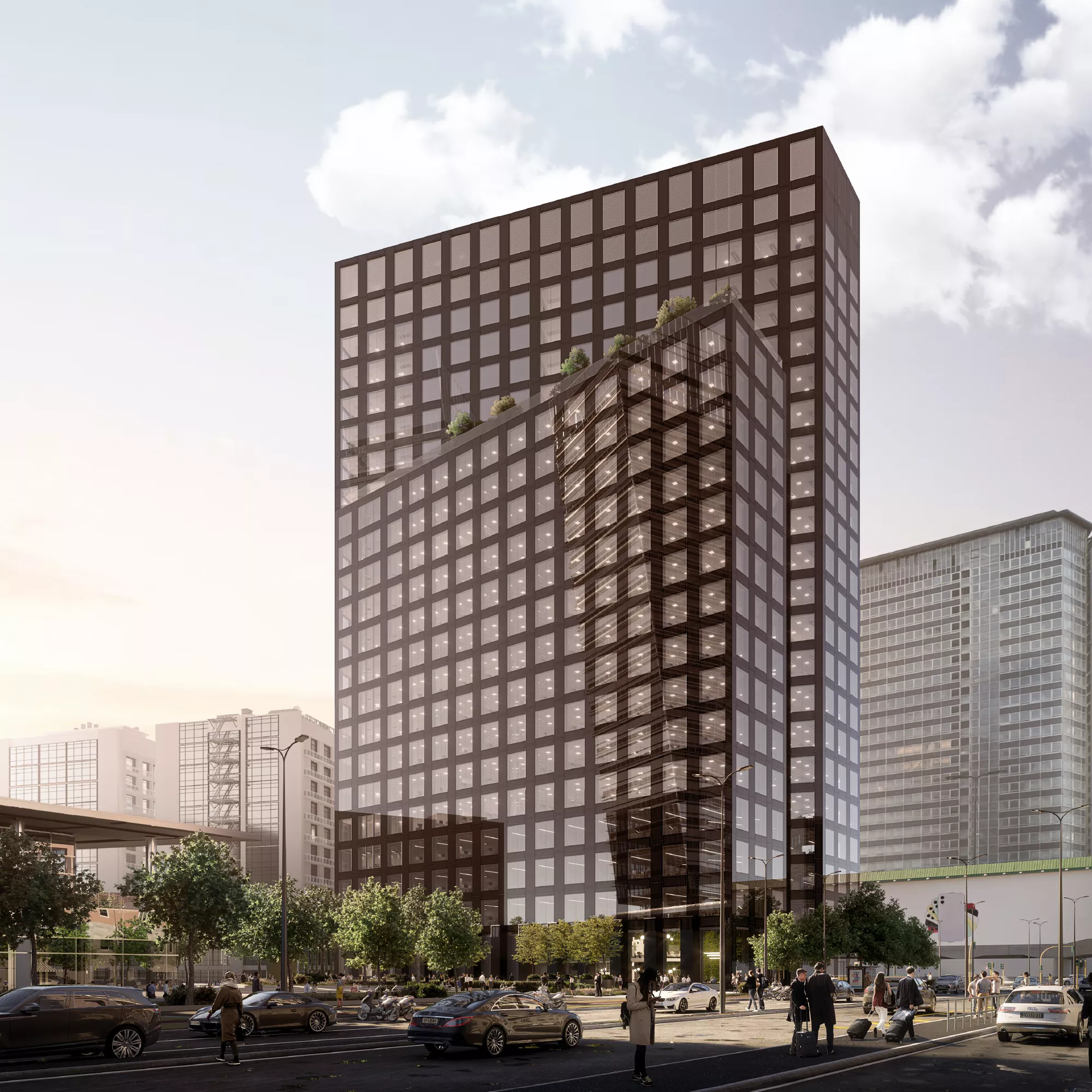
Discover the gallery
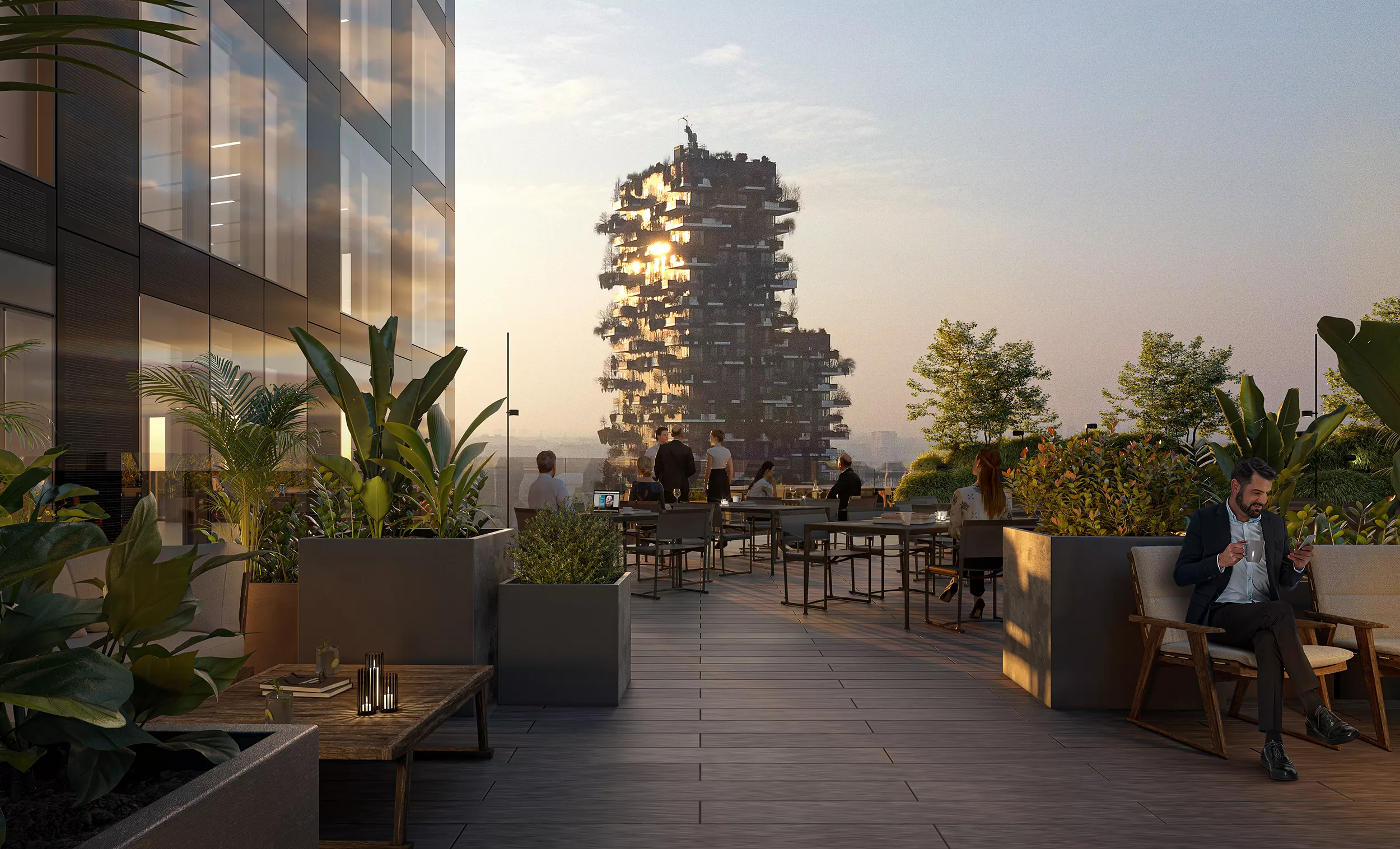
Discover more
Portals East houses on the fifteenth floor a large 600-square-meter terrace that gives unparalleled views of the park. Designed to be functional and accessible to the building’s users, it represents an exceptional open space from which to enjoy the Milanese panorama offered by the Porta Nuova skyline.
technicals
The building consists of a low and a high-rise section, has 24 floors above ground and 4 underground floors
for parking spaces, technical areas and archives. Fundamentally intended for offices, the building includes some retail spaces on the ground floor, where you can access the lobby, which continues to the first floor and can be reached by an internal escalator. In addition to the offices, the panoramic terrace and amenities are located on the fifteenth floor. The top two floors are dedicated to technical areas.
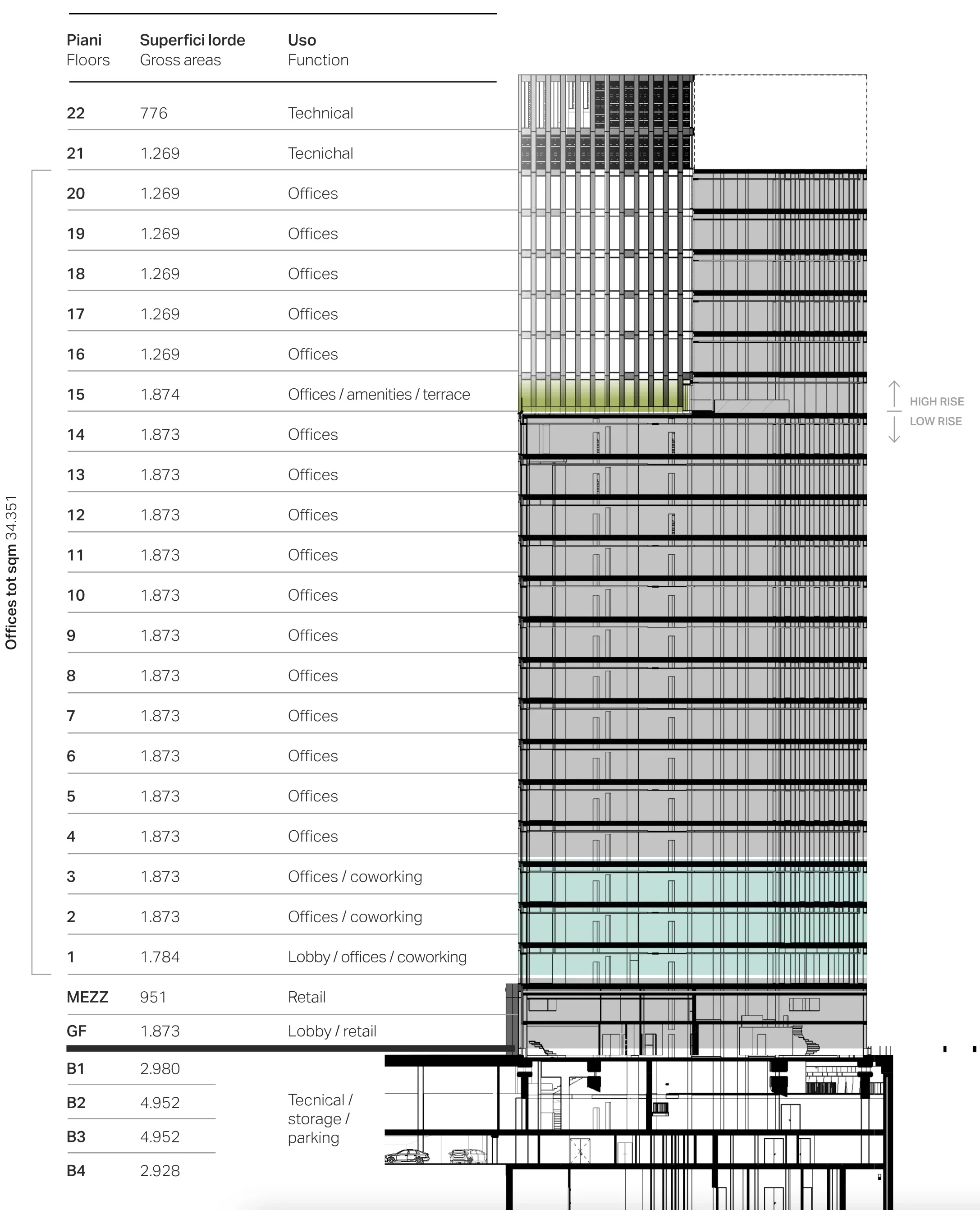
FLOORPLAN
Low-rise typical floorplan
Low-rise
High-rise typical floorplan
High-rise
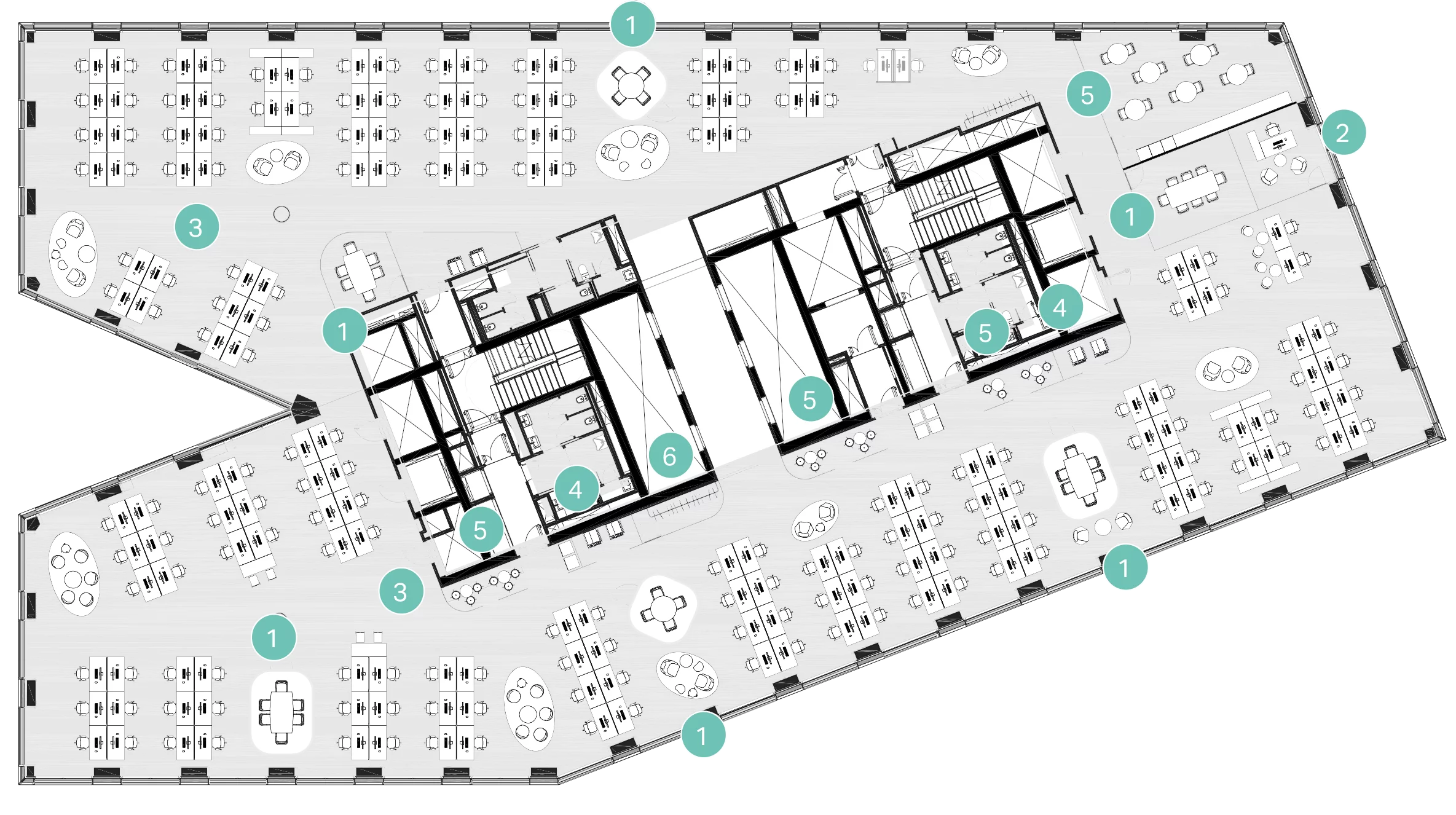
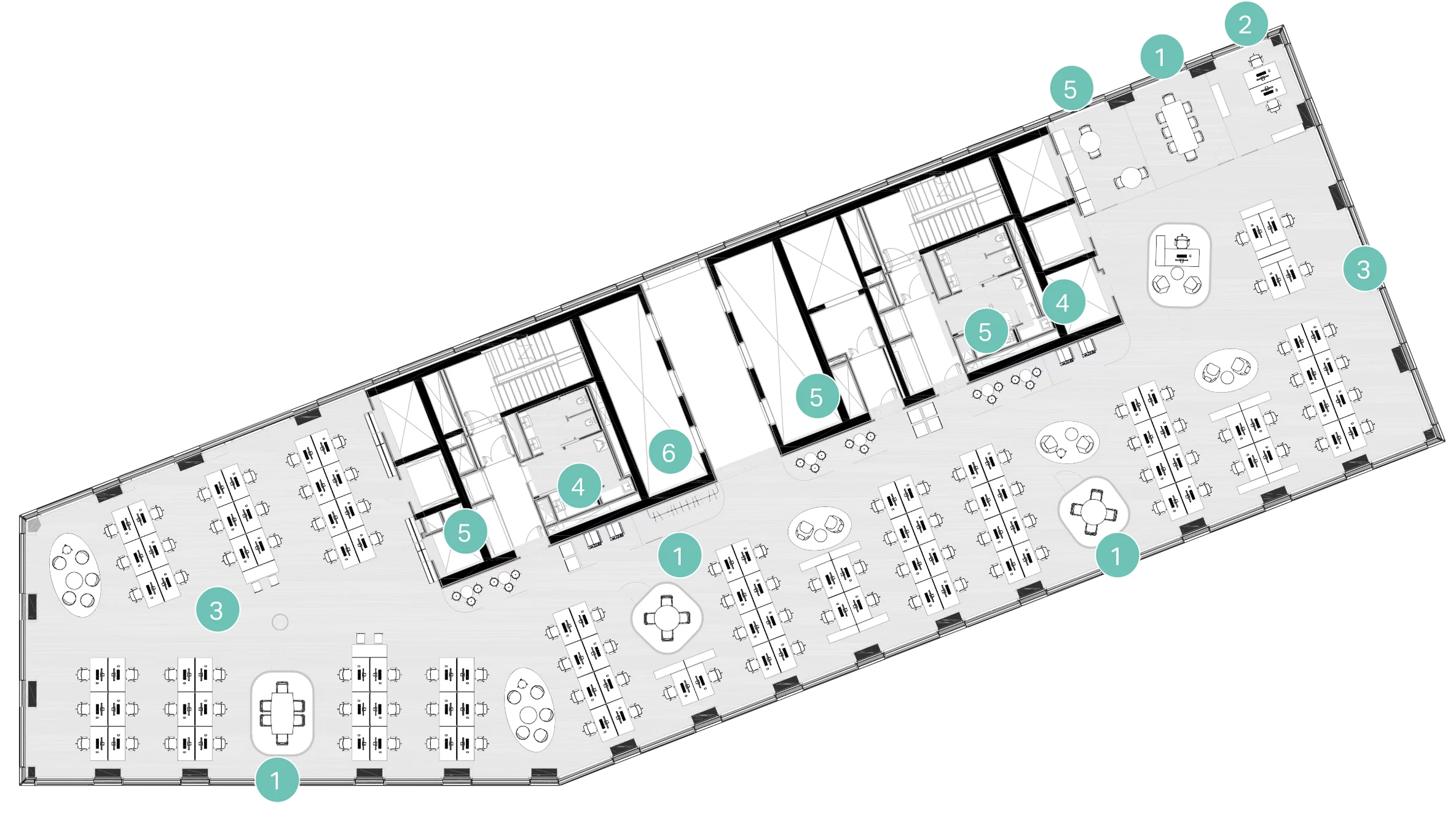
Download the brochure
Download the brochure
Credits: HDG